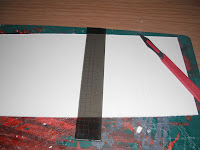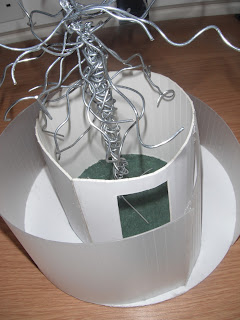Entwined
The aim of this blog is document our progress of our pop up store, to share inspiration and our creative thoughts.
Wednesday, 23 February 2011
Final Model
Please see below pictures of our final model. This model is scales 1:20 and has been measured to fit into the Victoria Gallery.
Creating our Final Model
Whilst creating the final model, I took photos of each individual stage, enabling you to see the processes in which took place to create the model
Please see images below:
Please see images below:
I began by printing out our auto cad drawings, and spray mounting them onto board. I then cut out each individual section of the model, as can be seen in the above pictured.


Music
What Natialie said about the music post i had on with words in i agreed with so i found this peace of music which is really relaxing and tranquil and could be played as people wander around the store reading and relaxing the exhibition.
relaxing music
relaxing music
We are now coming towards the end of the project and i think its gone really well, the presentation we have created really reflects our brand and im really pleased with the final outcomes.
Location
After confirming the final design, we then had to focus on the location, taking into account measurements of the space in which the pop up store will be places, and how the pop up store will look within that location.
Here are some photos of the Victoria Gallery (the location of our pop up store)

This is the glass roof of the building. I like this, as it will allow lots of light into our design, and also I think it will make the tree look good.
Here are some photos of the Victoria Gallery (the location of our pop up store)

This is the glass roof of the building. I like this, as it will allow lots of light into our design, and also I think it will make the tree look good.
This is the view from the first floor, down into the space in which the pop up store will be located. I think this space is perfect for our design as it is big and open. I think our design will work well in this space, as it is round, therefore visitors will be able to walk around the whole of the unit, enabling them to access all parts of the gallery.
This is a view of the space from the ground level. As you can see, this area is used by many people, therefore it is important to ensure visitors of the building have access to all areas of the gallery around our design.
Overall, after observing and measuring the location of our pop up store, I have concluded that our design will fit perfectly within the chosen space. I next went on to create specific measurements for our design, so therefore we are able to create scale drawings/models.
Overall, after observing and measuring the location of our pop up store, I have concluded that our design will fit perfectly within the chosen space. I next went on to create specific measurements for our design, so therefore we are able to create scale drawings/models.
First Model
Once we had agreed on the design, as shown below in the sketches, we then went on to create a maquette of our design. This model is not to scale, as it is only to observe how the design looks in 3D format.
Please see pictures below:

We are happy with the design of this model and the way in which is looks in 3D format. I think the front plastic/glass skin is particularly effective, as it creates a walkway and makes the unit visually interesting and unique.
Subscribe to:
Comments (Atom)












